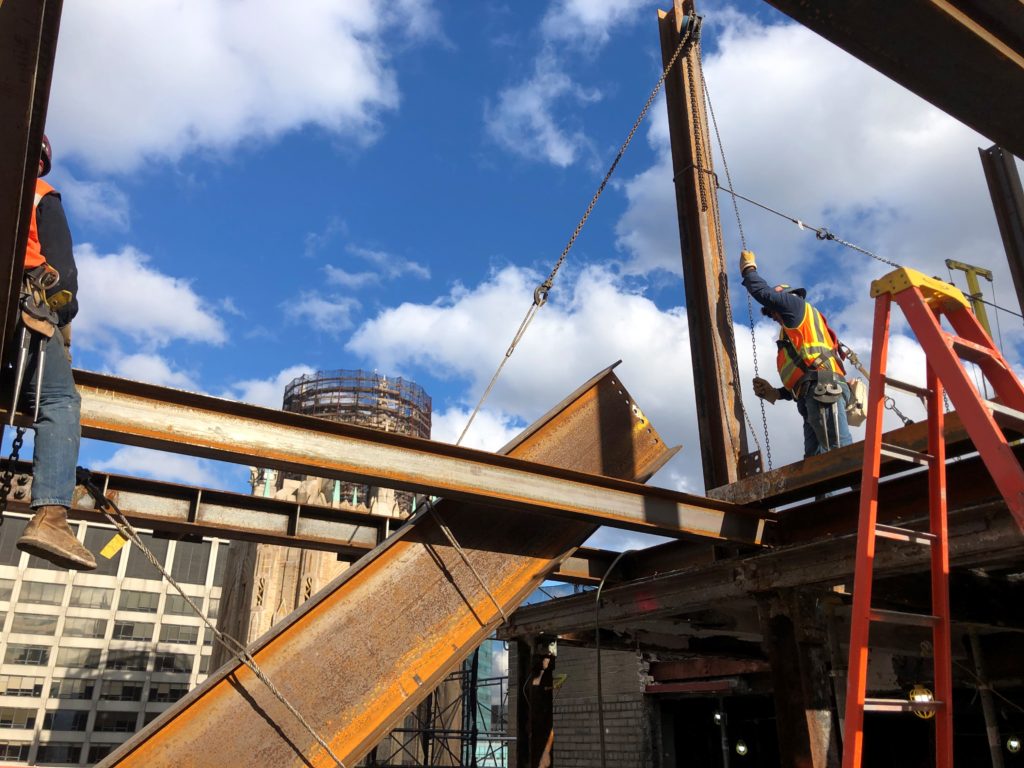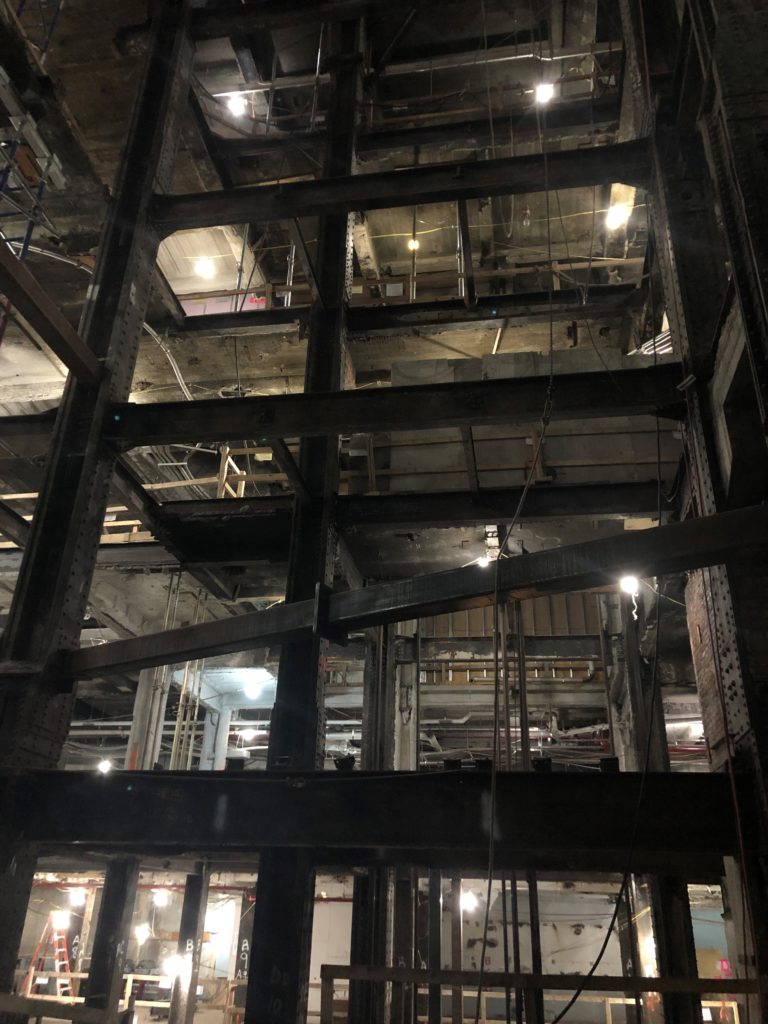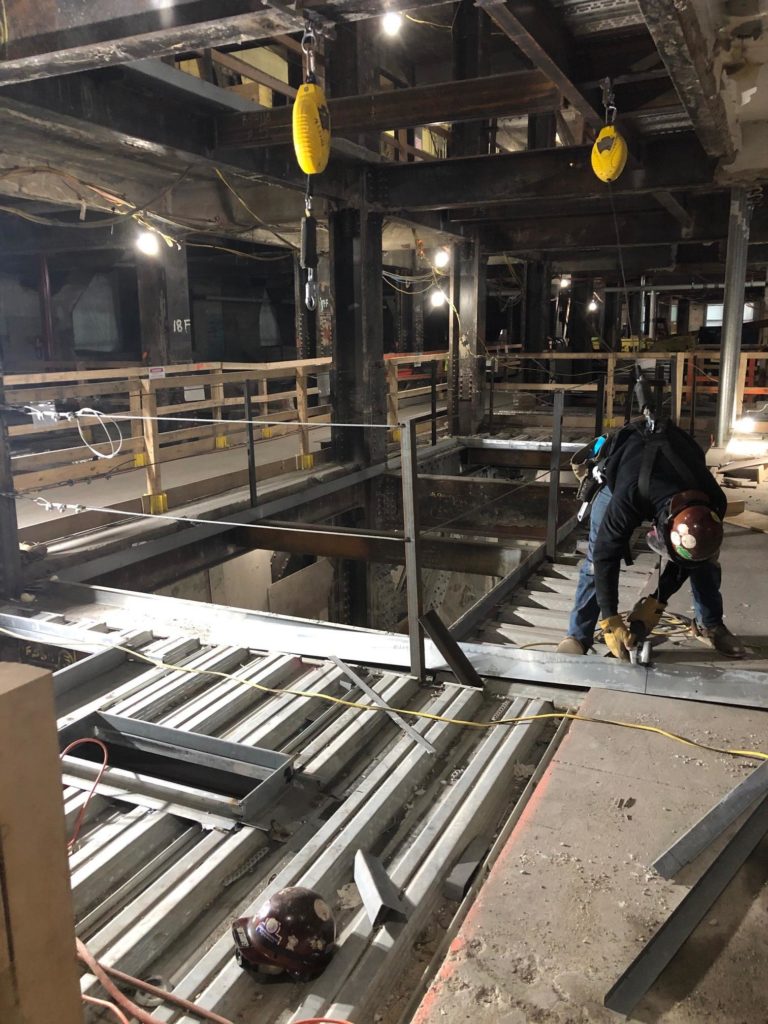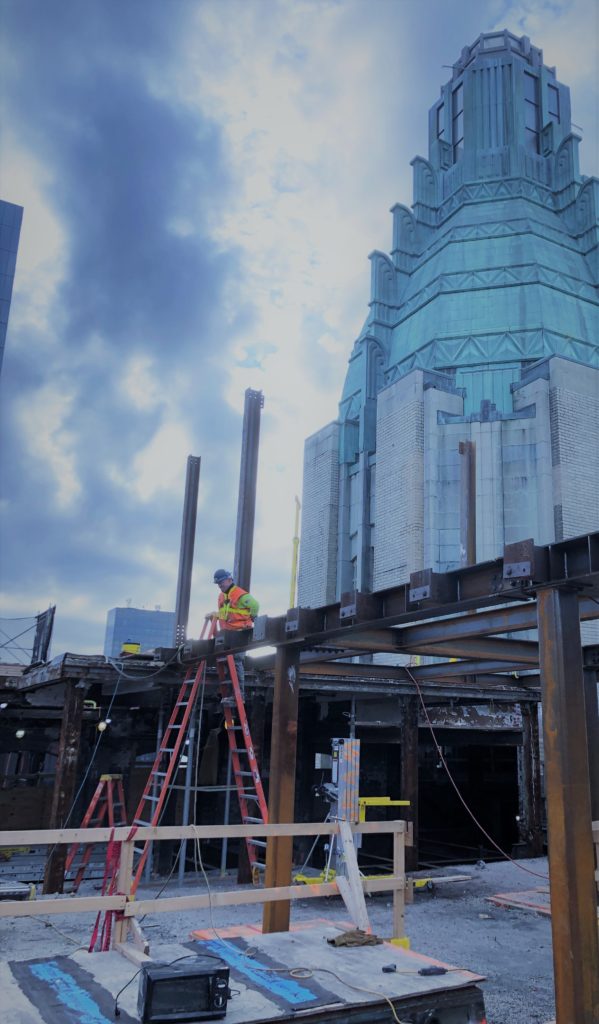Waldorf Astoria
HEAVY CIVIL
Developed, designed, and submitted all necessary shop drawings required to perform the installation of structural steel members, and associated metal deck & pour stops, for the “Phase 1 Building Elevator Cores” on approximately 50 floors of the historic Waldorf Astoria Hotel. Fabricated and delivered all structural steel columns, beams, hangers, posts, framing, trusses, and accessories necessary for the project, once the Engineer of Record (“EOR”) furnished approved shop drawings. Erected & installed materials throughout the building by coordinating the efforts of multiple crews, who performed the work on their respective floors simultaneously. Oversaw all safety requirements of the labor force, including the design, fabrication, and installation of safety rails/cables around staircase & elevator shaft openings.




